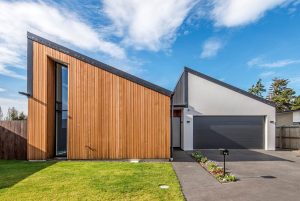 Cleverly laid out for relaxed socialising and luxurious solitude, this architecturally designed four-bedroom Christchurch home sets itself apart. Two striking trapezoidal volumes sit side by side on the street, connected by a central entrance and hallway. Living is to the left; bedrooms to the right. Wrapped in cedar, the left-hand block contains a smart and functional open-plan space. A high raking ceiling follows the roof line. Flooring is a mix of tiles and carpet throughout. Positioned on a spacious section, the 235sqm design provides easy flow to alfresco living.
Cleverly laid out for relaxed socialising and luxurious solitude, this architecturally designed four-bedroom Christchurch home sets itself apart. Two striking trapezoidal volumes sit side by side on the street, connected by a central entrance and hallway. Living is to the left; bedrooms to the right. Wrapped in cedar, the left-hand block contains a smart and functional open-plan space. A high raking ceiling follows the roof line. Flooring is a mix of tiles and carpet throughout. Positioned on a spacious section, the 235sqm design provides easy flow to alfresco living.
The separate lounge opens to a choice of outdoor platforms – a deck shared with the open-plan living area and a patio shared with the master bedroom. The two modern bathrooms feature sleek tiling, wall-mounted toilets and unique grey basins. The family facility boasts a luxurious bathtub. This home is energy efficient with above standard insulation, a ducted heat pump system, under-tile heating and thermally broken windows.
